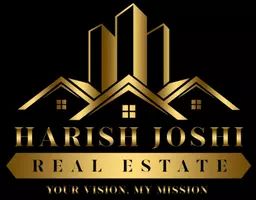For more information regarding the value of a property, please contact us for a free consultation.
1534 Evenside CRES Mississauga, ON L5M 3Y1
Want to know what your home might be worth? Contact us for a FREE valuation!

Our team is ready to help you sell your home for the highest possible price ASAP
Key Details
Sold Price $1,202,000
Property Type Single Family Home
Sub Type Detached
Listing Status Sold
Purchase Type For Sale
Approx. Sqft < 700
Subdivision East Credit
MLS Listing ID W12096822
Sold Date 05/08/25
Style 2-Storey
Bedrooms 5
Building Age 31-50
Annual Tax Amount $5,746
Tax Year 2024
Property Sub-Type Detached
Property Description
Immaculate and one-of-a-kind residence located in the heart of Mississauga, nestled on a quiet, family-friendly crescent. Offering luxurious living space on an expansive rectangle lot . This home has it all! Formal design with a spacious open foyer, combined dining & family room, and a living room for all your guests with a fireplace. Open-concept family room and a bright eat-in kitchen, which is a true chef's delight with high-end stainless steel appliances, a large island, & tons of storage. The upstairs features three generously sized bedrooms, including a luxurious primary bedroom with massive walk-in closet and a spa-like ensuite. The additional two bedrooms provide ample space for the entire family. The fully finished basement has 2 bedrooms and a bathroom. Whether you envision it as a recreational space for relaxation and entertainment or a two-bedroom in-law suite/apartment, this versatile area provides the ideal solution for extended family, guests, or additional income potential. The professionally landscaped backyard is designed for both relaxation and entertainment, featuring a large brand new concrete porch. Move-in ready! Many Upgrades include Windows(2025), Concrete sidewalk and back porch(2025), Hardwood flooring(2025), Bathrooms(2025), Light fixtures(2025), Front door(2025), potlights(2025), Stairs and risers(2025), Stove(2025), Washer and Dryer(2025)
Location
Province ON
County Peel
Community East Credit
Area Peel
Rooms
Family Room Yes
Basement Finished, Full
Kitchen 1
Separate Den/Office 2
Interior
Interior Features In-Law Capability
Cooling Central Air
Fireplaces Number 1
Fireplaces Type Wood
Exterior
Parking Features Available
Garage Spaces 2.0
Pool None
Roof Type Asphalt Shingle
Lot Frontage 32.04
Lot Depth 110.07
Total Parking Spaces 4
Building
Foundation Poured Concrete
Others
Senior Community Yes
ParcelsYN No
Read Less



