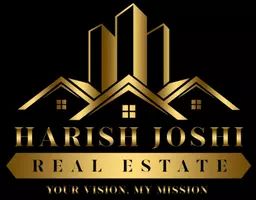252 Charlton AVE Vaughan, ON L4J 6H2
UPDATED:
Key Details
Property Type Single Family Home
Sub Type Detached
Listing Status Active
Purchase Type For Sale
Approx. Sqft 2000-2500
Subdivision Brownridge
MLS Listing ID N12144739
Style 2-Storey
Bedrooms 3
Annual Tax Amount $5,510
Tax Year 2025
Property Sub-Type Detached
Property Description
Location
Province ON
County York
Community Brownridge
Area York
Rooms
Family Room Yes
Basement Separate Entrance, Finished
Kitchen 1
Interior
Interior Features Built-In Oven
Cooling Central Air
Fireplaces Type Wood
Fireplace Yes
Heat Source Wood
Exterior
Exterior Feature Deck, Privacy
Parking Features Private Double
Garage Spaces 1.0
Pool None
Roof Type Asphalt Shingle
Lot Frontage 29.53
Lot Depth 164.04
Total Parking Spaces 3
Building
Unit Features Fenced Yard,Park,Place Of Worship,Rec./Commun.Centre,School
Foundation Concrete
Others
Security Features Carbon Monoxide Detectors
Virtual Tour https://my.matterport.com/show/?m=qD2GWSaAjib



