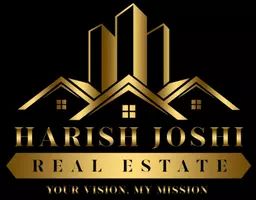See all 41 photos
$1,084,999
Est. payment /mo
4 Beds
3 Baths
New
3141 Sandcliffe CT Burlington, ON L7M 3H1
REQUEST A TOUR If you would like to see this home without being there in person, select the "Virtual Tour" option and your agent will contact you to discuss available opportunities.
In-PersonVirtual Tour
UPDATED:
Key Details
Property Type Single Family Home
Sub Type Detached
Listing Status Active
Purchase Type For Sale
Approx. Sqft 1100-1500
Subdivision Headon
MLS Listing ID W12141247
Style 2-Storey
Bedrooms 4
Building Age 31-50
Annual Tax Amount $4,352
Tax Year 2024
Property Sub-Type Detached
Property Description
Welcome to 3141 Sandcliffe Court - a warm, inviting modern detached home tucked into a quiet court in the heart of Headon Forest. Sitting on a large corner lot, this home offers a private backyard with a brand new oversized deck - your own outdoor oasis, perfect for summer. Inside, the layout is smart and flexible with approx. 2,050 sq ft of finished living space (close to 1,400 above grade), ideal for families at any stage. You'll love the stylish kitchen with stainless steel appliances and gas range, the cozy gas fireplace in the family room, and the heated floors in every bathroom and at the front entrance. The upper level features three generous bedrooms, including a primary suite with a newly upgraded custom closet. Downstairs, a finished lower level offers bonus space for a rec room, office, or guest zone. The curb appeal is real - mature trees, beautiful landscaping, and a 4-car driveway round out the package. Plus, you're just minutes from top schools, trails, shops, restaurants and more. This one checks all the boxes.
Location
Province ON
County Halton
Community Headon
Area Halton
Rooms
Family Room Yes
Basement Full, Finished
Kitchen 1
Separate Den/Office 1
Interior
Interior Features Carpet Free, Floor Drain, Water Heater Owned
Cooling Central Air
Fireplace Yes
Heat Source Gas
Exterior
Parking Features Private
Garage Spaces 1.0
Pool None
Roof Type Asphalt Shingle
Lot Frontage 42.98
Lot Depth 111.55
Total Parking Spaces 5
Building
Foundation Unknown
Others
Virtual Tour https://www.getwhatyouwant.ca/whitelabel/3141-sandcliffe-crt-3
Listed by BSPOKE REALTY INC.



